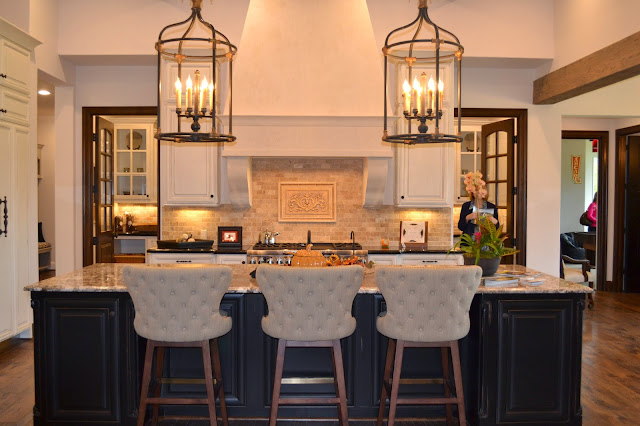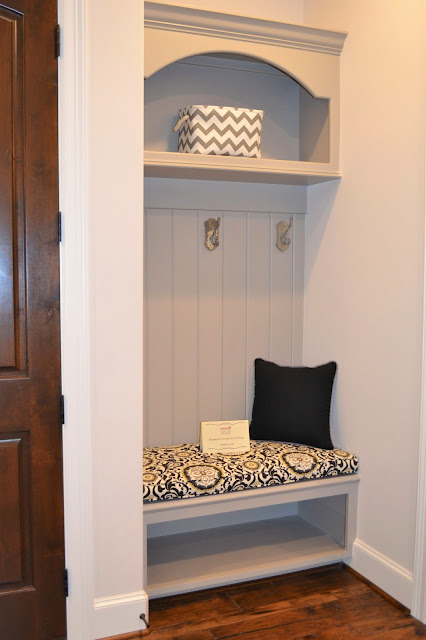For the love of screen doors: The shabbier the better!
This Texas home is well over 100 years old. The house has major termite damage and word is it will be demolished in the near future. It's kind of sad to see something so sweet have to go away.
Everything about this house is old. Most of it is still in it's original state. And all of it is enchantingly beautiful in it's own way. Although it's just an old country house, I was in awe of the extremely tall ceilings and the generous room sizes. This next photo shows the foyer just past the front door. Look at the bead-board! The pink pastel walls! The light fixture! This room was as big as my living room. The door you see here opens up to a screened porch, and beyond that is another bedroom that was added at some point.
Here's a peek of the front door from the foyer. The hardware...oh my. This front door was spectacular from the exterior. I wish I could have gotten a better photo but the threat of a large wasp nest kept me away.
This was a main room off of the foyer. Used as a living area - an old player piano was left behind. Even with the shades drawn, this room was full of light. So spacious and airy feeling. These big-bellied rooms and tall windows make you feel tiny .
Another shot from the same room: An old window looks glorious with light
pouring through the shutter.
I stared at this wall for quite some time. This is the kitchen, and the door opens up to the screened in side porch. Can't you just imagine the breakfast table in front of the window? The room is enveloped in a shade of pale mint. The old lace curtain in the window, filtering the light just so...
This is SO "Anthropologie", don't you think?!
Here's a different area of the home, but I believe it's the same wall color as the kitchen. And another piano. Isn't she beautiful?
Here's that screened in side porch. This was one of the first spaces I saw of this home and it kind of took my breath away. The green chair against the old white paint. The faded curtains. Like someone was just here.
This barn is original to the house. Look at that old barn wood! Even rotted, it's beautiful. The land is covered in pecan trees. The boys gathered them by the handfuls and we ate them out of the shell. Funny how that was their first time to do that. I want to find more experiences like that to share with my boys.
So often, old houses just get passed up and overlooked. This one will be gone soon. But I'm so glad we had the chance to enjoy her beauty today.
Whatever it may be, I hope you're drawn into the majestic beauty of something special today. Even if nobody else can see it. :)









































.JPG)

































