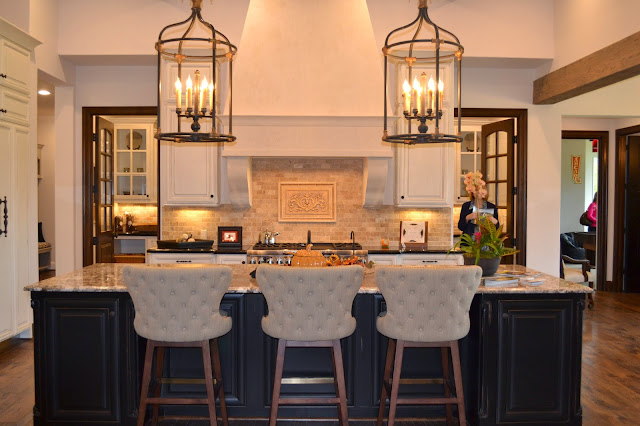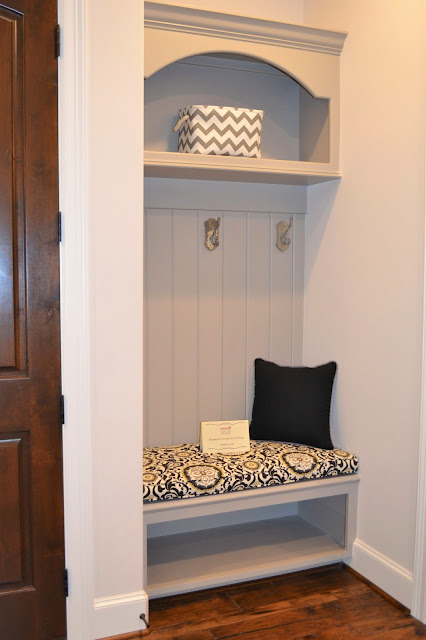Last week, I had the opportunity to visit the Southern Living showcase home in Willowcreek Ranch, a beautiful new acreage community in Tomball, TX. This estate home was large and lovely! Come take a peek with me!
Oh, circular driveways....and fountains...you instantly let us know we are about to enter something grand and fabulous. I kind of feel like Cinderella's carriage should be parked right here.
The rustic front doors are perfect fit with the grandeur of this home.
Kind of an "old world southern" feel. This look is alive and well here in Texas!
Once inside, the study is located just off of the entry. I think it is the coziest room in the house. The crackling fire, the leather, the dark wood tones. There is a masculine feel to this space, but it is also beautiful. The views of the pasture were nice too!
The living room is located in the middle of the house. I love the light linen slipped furnishings, and the glass front cabinets flanking the fireplace. So many times you'll see built-ins in these spaces, but I love using furniture instead. There are so many more options than just built-ins, and you can take your furniture with you, should you ever move. The TV is hidden behind the custom screen. Decorator side note: I'm not bothered by exposed TV screens in the family room, after all they belong in this space! But, this is a great solution for hiding the TV when it's not in use.
This house has such amazing details - the Douglas fir beams were a favorite of mine!
Open to the living area, is the stunning kitchen and dining area. It's all perfect, the more you look around the more you fall in love with everything this space has to offer! I have island envy, for sure! A large island looks finished with properly scaled lighting - in this case, two large lantern style fixtures. You could also go with three pendants if they were a bit smaller in size. As long as the scale is appropriate for the room, bigger is better when it comes to lighting - let it make a statement
From this view, you wouldn't think there is enough cabinet storage, but this layout has lots of surprises and doesn't disappoint! Notice the doors on the back wall? We'll look inside in just a moment...
Love the hardware on the custom refrigerator doors!
This home has one dining space for casual and formal dining. I've always loved this concept! I see too many dining rooms going to waste. I love to find ways to make these special areas function for families. Square footage shouldn't just go to waste. By having one dining room, you're sure to get a lot of use out of it! I love round dining tables, and have one in my own home. But if I lived here I think I'd prefer a large farmhouse dining table with seating for ten. There's definitely enough room for it. :)
Okay, now to see what's behind those doors...
Yup! That's a fully stocked kitchen in the form of a butlers pantry! I died! The owner of this beautiful home was actually present during the tour. She told me that she loves to entertain, but doesn't want to keep the kitchen mess out while her company is over. This hidden, but convenient butlers pantry is the perfect solution!
Cabinets for days! Don't you feel like one kitchen just isn't enough anymore? :)
Just off of the kitchen are these functional spaces which are sure to get a lot of use. The house is undeniably big, but there isn't any wasted space, it's all thoughtfully laid out. There are two of these convenient spaces for bags, shoes and sweaters.
This amazing desk area could take the place of dedicating an entire room to a "study".
Just the perfect spot for staying organized.
The laundry room has durable stone flooring and dove gray cabinets.
And there's even a shower space for the pups!
The secondary bedrooms felt more like mini-master bedrooms - so beautiful!
I missed getting a photo of the other bedroom, probably because I was distracted by this gorgeous bathroom!
On the other side of the house is the master bedroom. This beautiful vignette at the bedroom door is the perfect transition into this stunning suite.
AMAZING shower with a sky light! Seriously, this thing is bigger than my closet!
Speaking of closets...don't you love the pale robins egg blue color on the custom shelves??
And the outdoor living spaces were just as lovely...
I could live happily in this beautiful barn!
All of the proceeds from this tour were donated to HomeAid Houston, and Operation Finally Home, who provides homes to veterans and veteran's widows. Such an honorable cause, and I thought it was very generous of the homeowner to open her home in support of it. I hope you enjoyed the tour as much as I did!
And, my sincere thanks, especially today, to all of the veterans who have served and sacrificed for our country! God bless you!
For more information on the builder of this home:
Beautifully designed and decorated by:




.JPG)

































